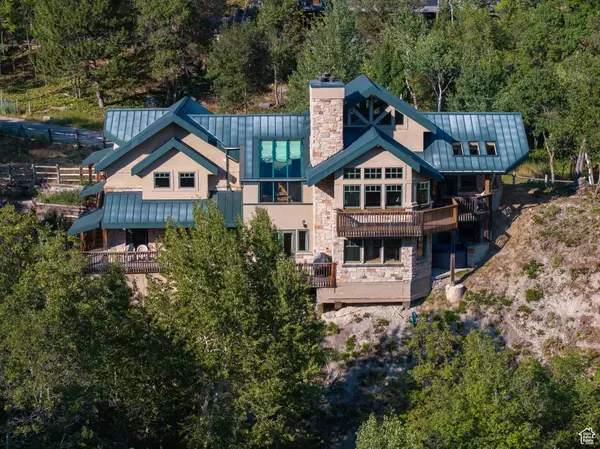4 Beds
4 Baths
3,854 SqFt
4 Beds
4 Baths
3,854 SqFt
Key Details
Property Type Single Family Home
Sub Type Single Family Residence
Listing Status Active
Purchase Type For Sale
Square Footage 3,854 sqft
Price per Sqft $934
Subdivision Stewart Mountain Homes Second Amended Subdv
MLS Listing ID 2104570
Style Stories: 2
Bedrooms 4
Full Baths 2
Half Baths 1
Three Quarter Bath 1
Construction Status Blt./Standing
HOA Y/N No
Abv Grd Liv Area 1,867
Year Built 1999
Annual Tax Amount $7,805
Lot Size 0.340 Acres
Acres 0.34
Lot Dimensions 0.0x0.0x0.0
Property Sub-Type Single Family Residence
Property Description
Location
State UT
County Utah
Area Orem; Provo; Sundance
Zoning Single-Family
Rooms
Basement Daylight, Entrance, Full, Slab, Walk-Out Access
Main Level Bedrooms 1
Interior
Interior Features Alarm: Security, Disposal, French Doors, Jetted Tub, Kitchen: Second, Range/Oven: Free Stdng., Vaulted Ceilings
Heating Gas: Radiant, Hot Water, Propane
Flooring Hardwood, Laminate, Tile
Fireplaces Number 4
Inclusions Alarm System, Ceiling Fan, Dryer, Hot Tub, Range Hood, Refrigerator, Washer, Workbench
Equipment Alarm System, Hot Tub, Workbench
Fireplace Yes
Window Features Blinds
Appliance Ceiling Fan, Dryer, Range Hood, Refrigerator, Washer
Exterior
Exterior Feature Balcony, Basement Entrance, Deck; Covered, Double Pane Windows, Entry (Foyer), Porch: Open, Secured Parking, Skylights, Walkout
Garage Spaces 2.0
Utilities Available Electricity Connected, Sewer: Septic Tank, Water Connected
View Y/N Yes
View Mountain(s)
Roof Type Metal
Present Use Single Family
Topography Road: Unpaved, Sprinkler: Auto-Part, Terrain, Flat, Terrain: Steep Slope, View: Mountain, Private
Porch Porch: Open
Total Parking Spaces 2
Private Pool No
Building
Lot Description Road: Unpaved, Sprinkler: Auto-Part, Terrain: Steep Slope, View: Mountain, Private
Faces Northeast
Story 3
Sewer Septic Tank
Water Culinary
Finished Basement 100
Structure Type Stone,Stucco,Other
New Construction No
Construction Status Blt./Standing
Schools
Elementary Schools Canyon Crest
Middle Schools Centennial
High Schools Timpview
School District Provo
Others
Senior Community No
Tax ID 52-563-0007
Acceptable Financing Cash, Conventional
Listing Terms Cash, Conventional






