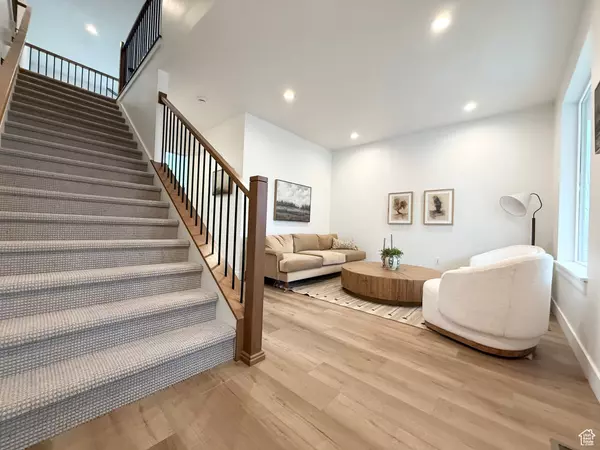3 Beds
3 Baths
3,430 SqFt
3 Beds
3 Baths
3,430 SqFt
Key Details
Property Type Single Family Home
Sub Type Single Family Residence
Listing Status Active
Purchase Type For Sale
Square Footage 3,430 sqft
Price per Sqft $180
Subdivision Oquirrh West
MLS Listing ID 2056684
Style Stories: 2
Bedrooms 3
Full Baths 2
Half Baths 1
Construction Status To Be Built
HOA Fees $93/mo
HOA Y/N Yes
Abv Grd Liv Area 2,345
Year Built 2025
Annual Tax Amount $1
Lot Size 6,969 Sqft
Acres 0.16
Lot Dimensions 0.0x0.0x0.0
Property Description
Location
State UT
County Salt Lake
Area Wj; Sj; Rvrton; Herriman; Bingh
Zoning Single-Family, Short Term Rental Allowed
Rooms
Basement Full
Primary Bedroom Level Floor: 2nd
Master Bedroom Floor: 2nd
Interior
Interior Features Bath: Sep. Tub/Shower, Closet: Walk-In, Disposal, Range: Gas, Vaulted Ceilings, Granite Countertops, Silestone Countertops, Video Door Bell(s), Video Camera(s), Smart Thermostat(s)
Cooling Central Air
Flooring Carpet
Inclusions Dishwasher: Portable, Microwave, Range, Video Door Bell(s), Video Camera(s), Smart Thermostat(s)
Fireplace No
Appliance Portable Dishwasher, Microwave
Laundry Electric Dryer Hookup
Exterior
Exterior Feature Double Pane Windows, Entry (Foyer), Lighting, Patio: Covered, Sliding Glass Doors, Patio: Open
Garage Spaces 2.0
Utilities Available Natural Gas Connected, Electricity Connected, Sewer Connected, Water Connected
Amenities Available Biking Trails, Hiking Trails, Pets Permitted, Picnic Area, Pool, Snow Removal, Trash
View Y/N Yes
View Lake, Valley
Roof Type Asphalt,Metal
Present Use Single Family
Topography Curb & Gutter, Road: Paved, Sidewalks, Sprinkler: Auto-Part, Terrain: Grad Slope, View: Lake, View: Valley, Drip Irrigation: Auto-Part
Porch Covered, Patio: Open
Total Parking Spaces 6
Private Pool No
Building
Lot Description Curb & Gutter, Road: Paved, Sidewalks, Sprinkler: Auto-Part, Terrain: Grad Slope, View: Lake, View: Valley, Drip Irrigation: Auto-Part
Faces West
Story 3
Sewer Sewer: Connected
Water Culinary
Structure Type Stone,Stucco,Cement Siding
New Construction Yes
Construction Status To Be Built
Schools
High Schools Copper Hills
School District Jordan
Others
HOA Fee Include Trash
Senior Community No
Monthly Total Fees $93
Acceptable Financing Cash, Conventional, Down Payment Assist., FHA, VA Loan
Listing Terms Cash, Conventional, Down Payment Assist., FHA, VA Loan






