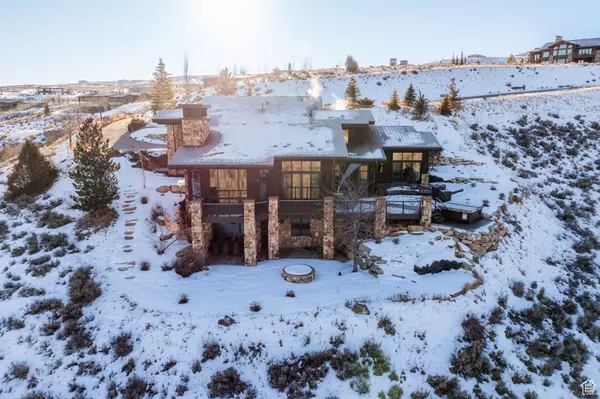4 Beds
5 Baths
5,409 SqFt
4 Beds
5 Baths
5,409 SqFt
Key Details
Property Type Single Family Home
Sub Type Single Family Residence
Listing Status Active
Purchase Type For Sale
Square Footage 5,409 sqft
Price per Sqft $1,284
Subdivision Victory Ranch
MLS Listing ID 2056424
Bedrooms 4
Full Baths 3
Half Baths 2
Construction Status Blt./Standing
HOA Fees $1,607/qua
HOA Y/N Yes
Abv Grd Liv Area 3,504
Year Built 2008
Annual Tax Amount $43,887
Lot Size 2.030 Acres
Acres 2.03
Lot Dimensions 0.0x0.0x0.0
Property Description
Location
State UT
County Wasatch
Area Charleston; Heber
Zoning Single-Family
Rooms
Basement Full, Walk-Out Access
Primary Bedroom Level Floor: 1st
Master Bedroom Floor: 1st
Main Level Bedrooms 1
Interior
Interior Features Bar: Wet, Bath: Master, Bath: Sep. Tub/Shower, Closet: Walk-In, Den/Office, Disposal, Great Room, Range: Gas, Range/Oven: Built-In, Vaulted Ceilings
Heating Forced Air, Radiant Floor
Cooling Central Air
Flooring Carpet, Hardwood, Tile
Fireplaces Number 3
Fireplaces Type Fireplace Equipment
Inclusions Alarm System, Ceiling Fan, Dryer, Fireplace Equipment, Gas Grill/BBQ, Hot Tub, Microwave, Range, Range Hood, Refrigerator, Washer, Window Coverings
Equipment Alarm System, Fireplace Equipment, Hot Tub, Window Coverings
Fireplace Yes
Window Features Drapes,Shades
Appliance Ceiling Fan, Dryer, Gas Grill/BBQ, Microwave, Range Hood, Refrigerator, Washer
Laundry Gas Dryer Hookup
Exterior
Exterior Feature Patio: Covered, Walkout
Garage Spaces 2.0
Community Features Clubhouse
Utilities Available Natural Gas Connected, Electricity Connected, Sewer Connected, Sewer: Public, Water Connected
Amenities Available Barbecue, Biking Trails, Bocce Ball Court, Clubhouse, Concierge, Fire Pit, Gated, Golf Course, Fitness Center, Hiking Trails, On Site Security, Pet Rules, Pets Permitted, Picnic Area, Playground, Pool, Security, Snow Removal, Spa/Hot Tub, Tennis Court(s)
View Y/N Yes
View Mountain(s), Valley
Roof Type Asphalt
Present Use Single Family
Topography Curb & Gutter, Road: Paved, Sprinkler: Auto-Part, Terrain: Grad Slope, View: Mountain, View: Valley, View: Water
Porch Covered
Total Parking Spaces 5
Private Pool No
Building
Lot Description Curb & Gutter, Road: Paved, Sprinkler: Auto-Part, Terrain: Grad Slope, View: Mountain, View: Valley, View: Water
Story 3
Sewer Sewer: Connected, Sewer: Public
Finished Basement 100
Structure Type Log,Stone
New Construction No
Construction Status Blt./Standing
Schools
Elementary Schools J R Smith
Middle Schools Wasatch
High Schools Wasatch
School District Wasatch
Others
Senior Community No
Tax ID 00-0020-5426
Monthly Total Fees $1, 607
Acceptable Financing Cash, Conventional
Listing Terms Cash, Conventional






