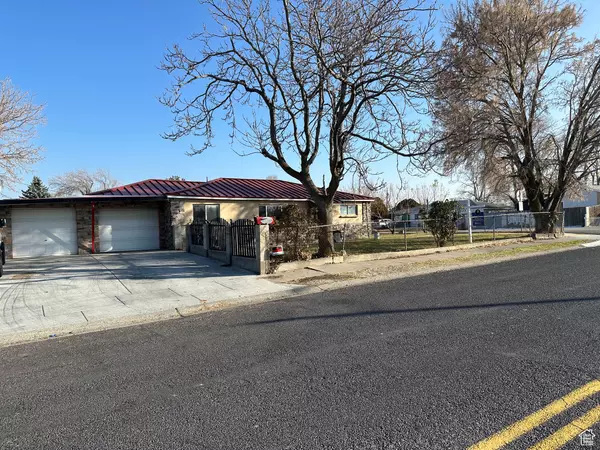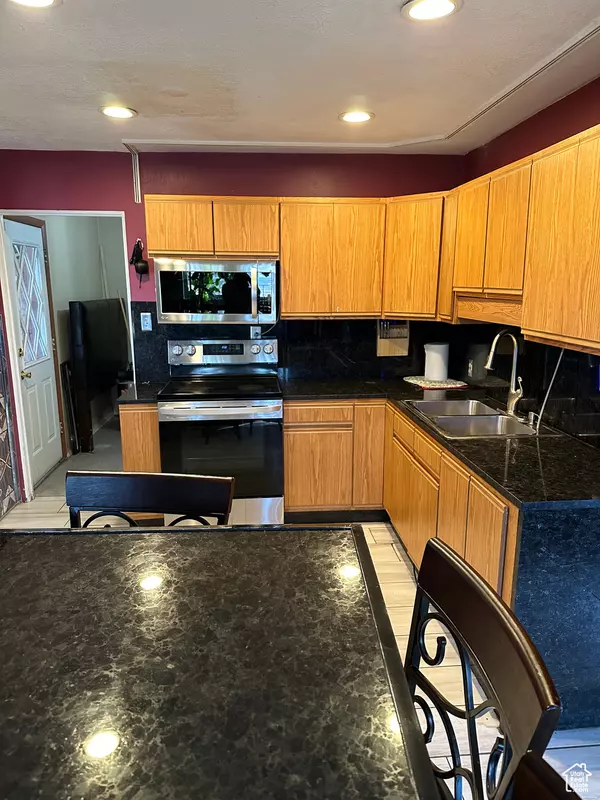4 Beds
2 Baths
1,176 SqFt
4 Beds
2 Baths
1,176 SqFt
Key Details
Property Type Single Family Home
Sub Type Single Family Residence
Listing Status Active
Purchase Type For Sale
Square Footage 1,176 sqft
Price per Sqft $425
Subdivision Hoffman Heights
MLS Listing ID 2053256
Style Rambler/Ranch
Bedrooms 4
Full Baths 1
Three Quarter Bath 1
Construction Status Blt./Standing
HOA Y/N No
Abv Grd Liv Area 1,176
Year Built 1954
Annual Tax Amount $2,755
Lot Size 6,969 Sqft
Acres 0.16
Lot Dimensions 0.0x0.0x0.0
Property Description
Location
State UT
County Salt Lake
Area Magna; Taylrsvl; Wvc; Slc
Zoning Single-Family, Multi-Family
Rooms
Basement None
Main Level Bedrooms 4
Interior
Interior Features Disposal
Heating Forced Air, Gas: Central
Cooling Central Air
Flooring Tile
Inclusions Ceiling Fan, Storage Shed(s)
Equipment Storage Shed(s)
Fireplace No
Window Features None
Appliance Ceiling Fan
Exterior
Exterior Feature Patio: Covered
Garage Spaces 2.0
Utilities Available Natural Gas Connected, Electricity Connected, Sewer Connected, Water Connected
View Y/N No
Roof Type Metal
Present Use Single Family
Topography Corner Lot, Curb & Gutter, Fenced: Full, Road: Paved, Sidewalks, Sprinkler: Auto-Part
Handicap Access Accessible Hallway(s)
Porch Covered
Total Parking Spaces 8
Private Pool No
Building
Lot Description Corner Lot, Curb & Gutter, Fenced: Full, Road: Paved, Sidewalks, Sprinkler: Auto-Part
Story 1
Sewer Sewer: Connected
Water Culinary
Structure Type Metal Siding
New Construction No
Construction Status Blt./Standing
Schools
Elementary Schools West Kearns
Middle Schools John F. Kennedy
High Schools Kearns
School District Granite
Others
Senior Community No
Tax ID 21-07-326-001
Acceptable Financing Cash, Conventional, FHA, VA Loan
Listing Terms Cash, Conventional, FHA, VA Loan






