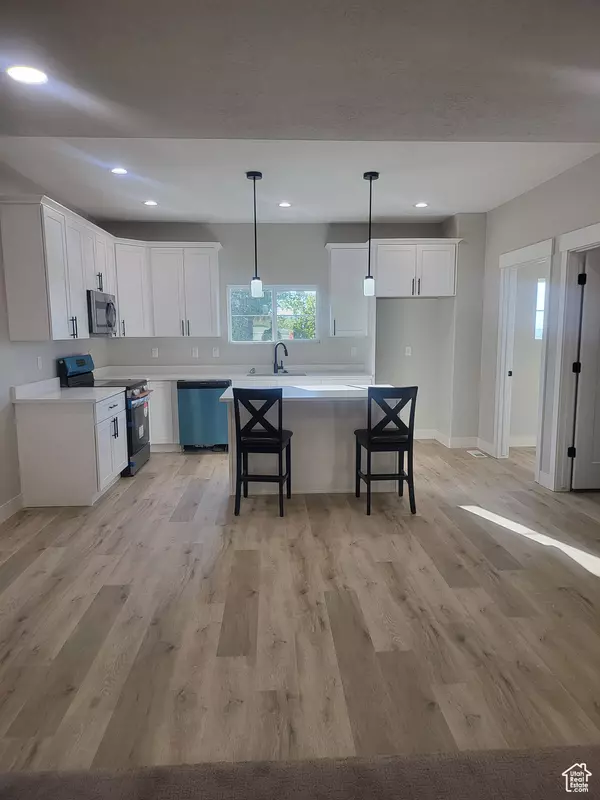4 Beds
3 Baths
1,989 SqFt
4 Beds
3 Baths
1,989 SqFt
Key Details
Property Type Townhouse
Sub Type Townhouse
Listing Status Active
Purchase Type For Sale
Square Footage 1,989 sqft
Price per Sqft $226
Subdivision Deer Run Townhomes
MLS Listing ID 2044570
Style Townhouse; Row-mid
Bedrooms 4
Full Baths 2
Half Baths 1
Construction Status Und. Const.
HOA Fees $117/mo
HOA Y/N Yes
Abv Grd Liv Area 1,705
Year Built 2024
Annual Tax Amount $1,750
Lot Size 435 Sqft
Acres 0.01
Lot Dimensions 0.0x0.0x0.0
Property Description
Location
State UT
County Davis
Area Kaysville; Fruit Heights; Layton
Zoning Multi-Family
Rooms
Basement Partial, Slab
Interior
Interior Features Disposal, Range/Oven: Free Stdng.
Heating Gas: Central
Cooling Central Air
Flooring Carpet
Inclusions Ceiling Fan, Dishwasher: Portable, Microwave, Range
Fireplace No
Appliance Ceiling Fan, Portable Dishwasher, Microwave
Laundry Electric Dryer Hookup
Exterior
Exterior Feature Basement Entrance, Double Pane Windows, Lighting
Garage Spaces 2.0
Utilities Available Natural Gas Connected, Electricity Connected, Sewer Connected, Sewer: Public, Water Connected
Amenities Available Pet Rules, Pets Permitted, Playground, Snow Removal
View Y/N Yes
View Mountain(s)
Roof Type Asphalt
Present Use Residential
Topography Road: Paved, Sidewalks, Sprinkler: Auto-Full, View: Mountain, Drip Irrigation: Auto-Full
Total Parking Spaces 2
Private Pool No
Building
Lot Description Road: Paved, Sidewalks, Sprinkler: Auto-Full, View: Mountain, Drip Irrigation: Auto-Full
Faces East
Story 3
Sewer Sewer: Connected, Sewer: Public
Water Culinary, Irrigation
Finished Basement 100
Structure Type Asphalt,Stone,Stucco
New Construction Yes
Construction Status Und. Const.
Schools
Elementary Schools South Weber
Middle Schools Sunset
High Schools Northridge
School District Davis
Others
Senior Community No
Tax ID 13-373-0203
Monthly Total Fees $117
Acceptable Financing Cash, Conventional, FHA, VA Loan
Listing Terms Cash, Conventional, FHA, VA Loan






